Butler Brothers’ Warehouse
1906, 1972, 1980, 2021
PDF of the Butler Square Building History
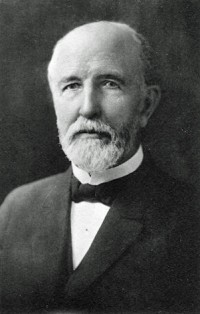
In 1900, T.B. Walker purchased land to build a warehouse, land that once housed the 1,800-seat Athletic Park that was home to both the Minneapolis Millers and the St. Paul Saints. Historians estimate that home plate was at First Avenue North and Sixth Street North.
Thomas Barlow Walker was a successful businessman who acquired timber in Minnesota and California. In 1923, he was among the ten wealthiest men in the world. Walker had a home at 803 Hennepin Avenue (the current site of the State Theatre). Walker was an art collector, and he would open his home to the public for viewing of his art. In 1915, he had 10,000 visitors to his home. He founded the Minneapolis Public Library, and the Walker Art Center was named after him.
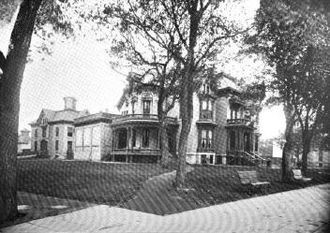
The 513,000 square foot warehouse was designed by Minneapolis architect, Harry Wild Jones, one of the premier architects in the area. He also designed the Lakewood Cemetery Chapel, the Washburn Water Tower, and the Scottish Rite Temple.
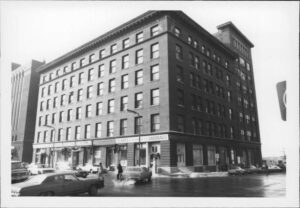
The warehouse was built between 1906 and 1908 and was to be used by the Butler Brothers for their retail business. (Walker also built the nearby Wyman Building on property he owned, also using Harry Jones as the architect.) The Minneapolis Journal reported on April 21, 1906, that both Minneapolis and St. Paul had fought for the right to construct the warehouse for the Butler Brothers, and it was a major victory for both Walker and Minneapolis when Minneapolis was selected. Walker would not only build on land he owned but would build and own the warehouse.
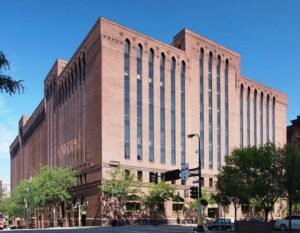
The land was then valued at $200,000 with the proposed building anticipated to cost another $550,000. The simple exterior contrasts with other Minneapolis buildings of that era which were more ornate. The massive walls are reminiscent of Louis Sullivan’s Chicago Cold Storage Warehouse. The building is rectangular and occupies half a city block. When completed, the Minneapolis Journal described it as “one of the most commanding buildings in Minneapolis.” At the time, it was one of the largest wholesale facilities west of Chicago.
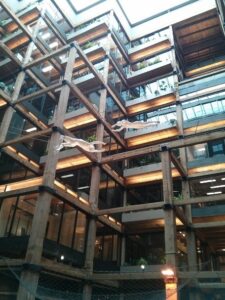
The building is faced with wine-red brick with a semi-glazed finish on the basement and on the corbeled top floor and parapet. Window openings on the exterior are grouped vertically through recessed brick spandrels and pointed segmental arches at the top floor. A brick frieze above and below the second-story windows provides a horizontal expression.
The building was built of heavy timber with heavy masonry exterior walls. The timbers provided the 300-pound-per-square-foot loading requirements of a warehouse. The timbers were harvested from Walker’s tree farm and lumber mill. They were precut and put together on a 14 foot by 16 foot-modules. The timbers are supported on the building’s columns with cast iron brackets. The columns gradually decrease in size from 24 inches square on the ground floor to 9 inches on the ninth floor. An ornate entrance finished in white marble led to offices from Sixth Street. Eight freight elevators were planned with two additional elevators for passengers.
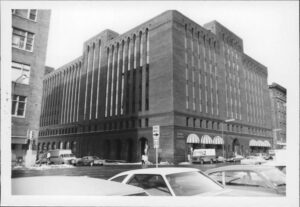
Butler Brothers was a small goods retailer with a mail-order business. The Butler Brothers, headquartered in New York, built chains of department stores in small towns throughout the country including Ben Franklin and Federated. These well-stocked stores required a central warehouse to keep them in inventory. The Butler Brothers Warehouse, the fourth warehouse for the business, served as its local distribution center and showroom. 500-600 employees worked in the space. The annual rent was $66,000. The business did well, and the Butler Brothers built a small railroad spur adjacent to the building to assist in the distribution of goods.
With the advent of trucking, the congested urban location made the design of the building obsolete. By the 1960s, the warehouse was empty. In 1971, the Butler Brothers Warehouse was placed on the National Register of Historic Places. The nomination form noted: “Now vacant, the Butler Building is one of the most handsome buildings in Minneapolis and worthy of preservation.” Famed architect, Philip Johnson of New York, told the Minneapolis Star, as reported on June 6, 1972, “Never let that building come down.”
In 1972, the building was purchased by Charles Coyer who then joined up with architects Miller, Hanson, Westerbeck, and Bell to begin restoration and preservation of the building. Phase 1 involved renaming the building “Butler Square” and making the east half of the building into an office-retail complex with stores on the first two levels and offices in the upper seven. The exterior was restored, a central atrium was created, and floors were raised to gain space for the mechanical and electrical systems while maintaining the natural wood ceilings.
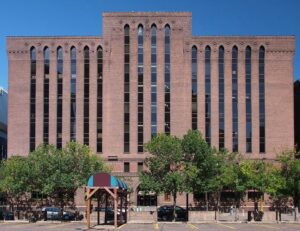
In 1980, James Binger purchased the western half of Butler Square with the intention of developing the remainder of the building. High-efficiency mechanical and lighting systems were added. The existing structure in the atrium was left to expose the heavy timber construction. Glass block elevators were added. Don Morrison, a columnist for the Minneapolis Star, noted in his column on October 31, 1980, “The scale gives them [the heavy columns] an effect of delicacy and makes them part of the open-plan airiness of design.” By 1991, Binger owned the entire building.
In 2002, Butler Square was the first multi-tenant commercial building to achieve LEED-EB O&M certification. LEED (Leadership in Energy Environmental Design) is a benchmark for the design, construction, and operation of high-performance green buildings. In 2015, the building received SILVER LEED. In 2021, the building earned BOMA 360 certification by demonstrating operational and management efficiencies. In 2021, Butler Square earned WELL Health-Safety certification for prioritizing the health and safety of its tenants. In 2022, Butler Square earned the BOMA TOBY Outstanding Building of the Year in the Historical Category.
